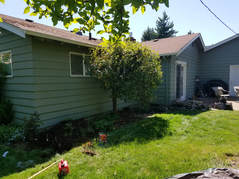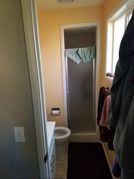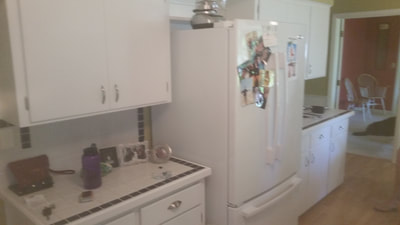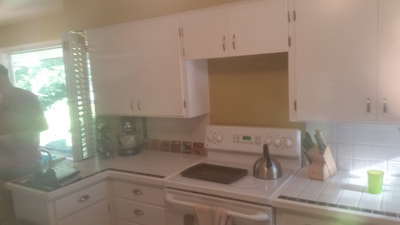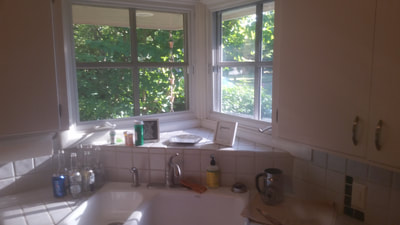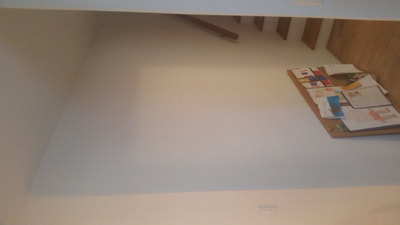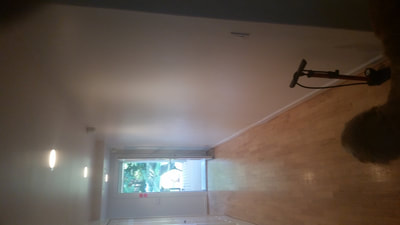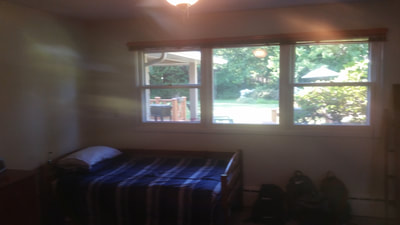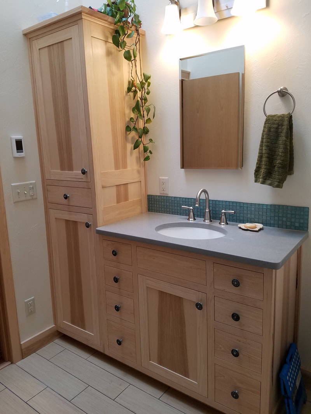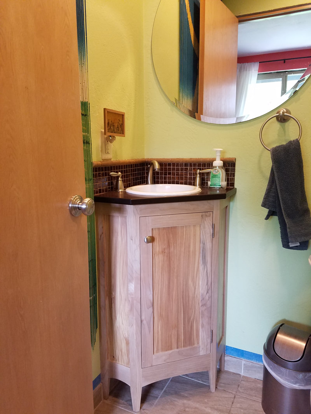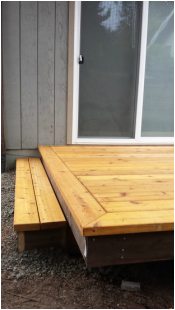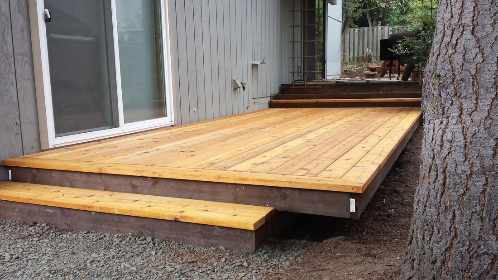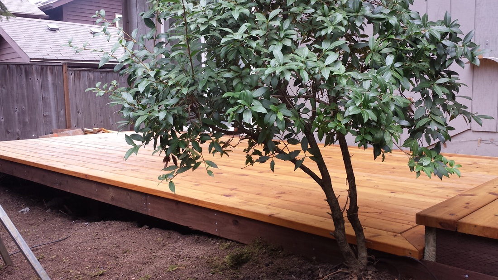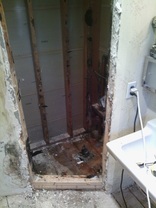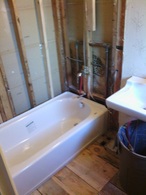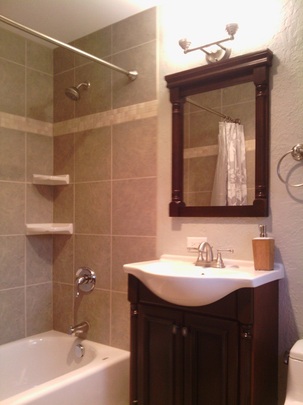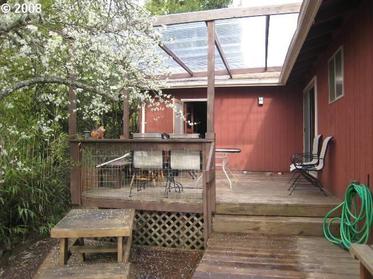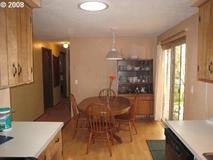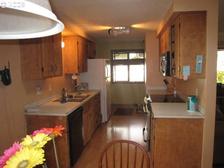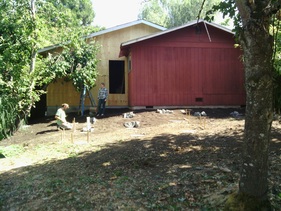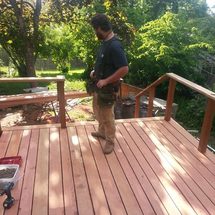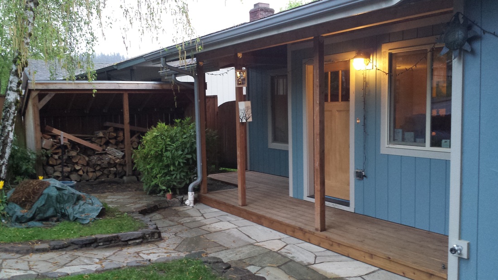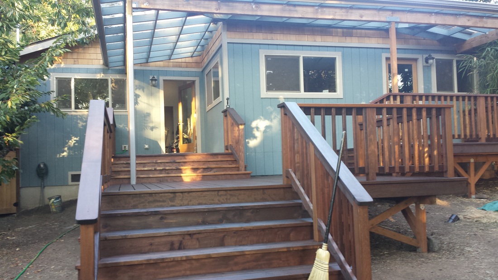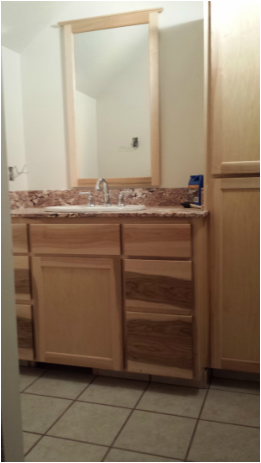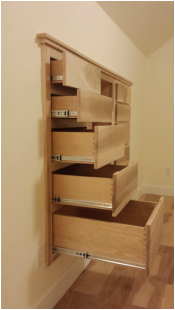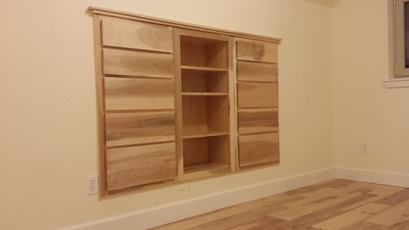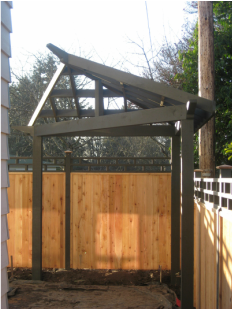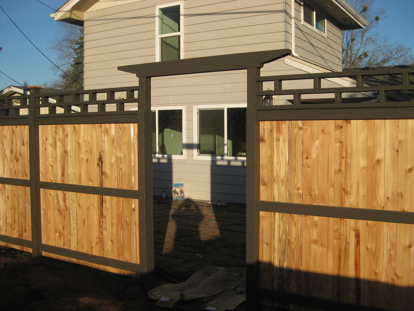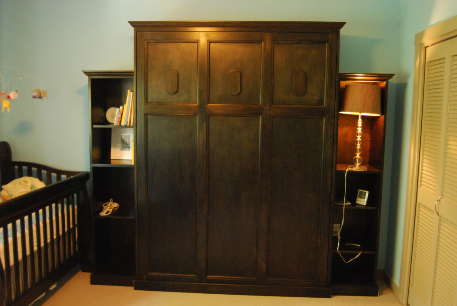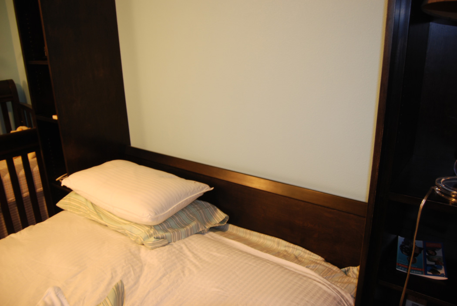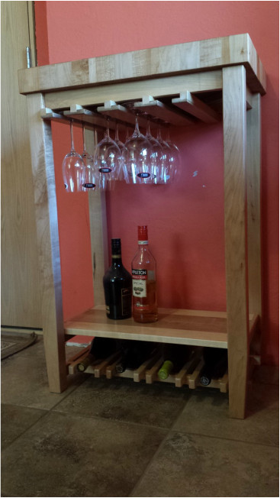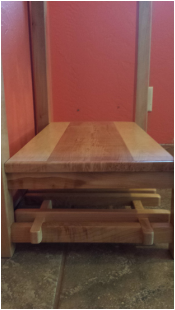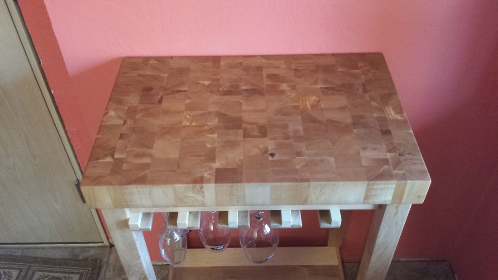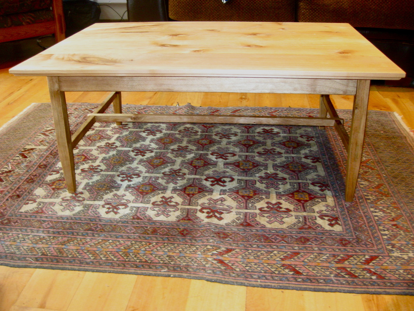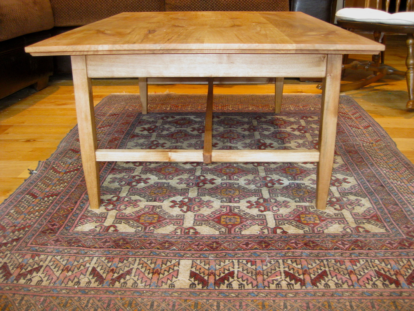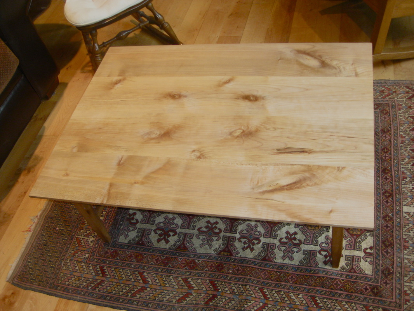RAIN DECK AND TRELLIS REBUILD
At Linda's place, her beloved old deck space had become dilapidated over the years due to the deck having been framed out of untreated Fir timbers. The timbers had become structurally compromised and the whole thing needed to be rebuilt. She really wanted to preserve the key elements of the old deck so we used extra care to save the giant grape planting that was growing over the old trellis and we kept the overall footprint basically the same. We rebuilt the frame from the ground up and used Trex decking. For all of the guardrails and trellis work we used beautiful locally milled rough sawn Red Cedar. The trellis work was reminiscent of the old structure but we added some interesting new elements and improvements as well!
At Linda's place, her beloved old deck space had become dilapidated over the years due to the deck having been framed out of untreated Fir timbers. The timbers had become structurally compromised and the whole thing needed to be rebuilt. She really wanted to preserve the key elements of the old deck so we used extra care to save the giant grape planting that was growing over the old trellis and we kept the overall footprint basically the same. We rebuilt the frame from the ground up and used Trex decking. For all of the guardrails and trellis work we used beautiful locally milled rough sawn Red Cedar. The trellis work was reminiscent of the old structure but we added some interesting new elements and improvements as well!
NECKLES BATHROOM ADDITION
At Laura's place she wanted to create a really nice bathroom space for her master bedroom. The room already had a bathroom but it was tiny, dated and very impractical. This is what it looked like before we started.
At Laura's place she wanted to create a really nice bathroom space for her master bedroom. The room already had a bathroom but it was tiny, dated and very impractical. This is what it looked like before we started.
We bumped out the whole side of the house to enlarge both the bedroom and bathroom spaces. Then we completely redid the bathroom into a really great space with an awesome walk in neo-angle shower. Check out the custom shaker style painted cabinetry!
JENSEN LARGE PATIO COVERING
The Jensen's were looking to have a solution to enjoy their back yard with their grandchildren all year 'round and they wanted to have all clear space in the usable area to maximize their usage of the area. So we designed and built this awesome 18'x25' patio covering out of stained #1 douglas fir. The roof is corrugated smoke colored poly carbonate.
The Jensen's were looking to have a solution to enjoy their back yard with their grandchildren all year 'round and they wanted to have all clear space in the usable area to maximize their usage of the area. So we designed and built this awesome 18'x25' patio covering out of stained #1 douglas fir. The roof is corrugated smoke colored poly carbonate.
FORSYTH KITCHEN AND DINING ROOM CONVERSION
At the Forsyth's house we reworked an existing kitchen and a large bedroom: we turned the old kitchen space into a super inviting large dining room/ study nook, placed the new kitchen into the space where the bedroom had been and restructured the walls and roof loads to create a great open family space. New stained oak floors and refinishing throughout, custom stairs and cabinetry built in-house.
At the Forsyth's house we reworked an existing kitchen and a large bedroom: we turned the old kitchen space into a super inviting large dining room/ study nook, placed the new kitchen into the space where the bedroom had been and restructured the walls and roof loads to create a great open family space. New stained oak floors and refinishing throughout, custom stairs and cabinetry built in-house.
Here are some "Before" pictures that I dragged up out of my photo library!
VELEZ WINE CELLAR
The Velez's moved into their new house and wanted to create a space to showcase their wonderful wine collection and facilitate their wine making hobby. They had a large storage/ unfinished tall crawlspace basement area where they wanted it to be. Since there was just a poorly built floor and cobbled together storage system we had to tear everything out and start over fresh. The client and I worked together to design this really interesting space and then we put it all together. We reframed the floor in the adjacent area to be adequately supporting and put in new stained concrete floors inside the wine cellar. The room was complete with a cooler/dehumidifier system, in-the-wall iPad inventory system, thumb-pad entry door lock, LED lighted shelving for finer spirits, barrel aging racks and more cool features. The before pictures are at the end of the slideshow. Check it out!
The Velez's moved into their new house and wanted to create a space to showcase their wonderful wine collection and facilitate their wine making hobby. They had a large storage/ unfinished tall crawlspace basement area where they wanted it to be. Since there was just a poorly built floor and cobbled together storage system we had to tear everything out and start over fresh. The client and I worked together to design this really interesting space and then we put it all together. We reframed the floor in the adjacent area to be adequately supporting and put in new stained concrete floors inside the wine cellar. The room was complete with a cooler/dehumidifier system, in-the-wall iPad inventory system, thumb-pad entry door lock, LED lighted shelving for finer spirits, barrel aging racks and more cool features. The before pictures are at the end of the slideshow. Check it out!
BATHROOM VANITIES
Some times on these smaller bathroom remodels the pictures can be very difficult to illustrate how interesting the work is that we do. Here are a couple of pictures of different bathroom remodels showcasing interesting custom cabinetry work we've done
Some times on these smaller bathroom remodels the pictures can be very difficult to illustrate how interesting the work is that we do. Here are a couple of pictures of different bathroom remodels showcasing interesting custom cabinetry work we've done
KITUMBA BATHROOM REMODEL
Corner shower was leaking and subfloor rotted. Gut and repair.
Corner shower was leaking and subfloor rotted. Gut and repair.
WELCH KITCHEN ADDITION/ WHOLE HOUSE:
Add 430 sq. ft.; a kitchen and an entry way. Design and draw plans. Remodel existing kitchen into laundry room, and entry way bathroom. Finish garage, add windows/ skylights, new decks, main bath remodel. Flagstone pathways and landings.
Add 430 sq. ft.; a kitchen and an entry way. Design and draw plans. Remodel existing kitchen into laundry room, and entry way bathroom. Finish garage, add windows/ skylights, new decks, main bath remodel. Flagstone pathways and landings.
After:
New entry addition, deck and walkways
New kitchen addition (at left), windows, large cedar and custom redwood deck, with hip-roof covered awning
ROMO BEDROOM AND BATHROOM REMODEL
Never-finished master bedroom and bathroom from existing new construction taken to completion. No electrical, plumbing, or HVAC were existing. Complete with built in dresser/shelves and vanity/linen cab
Never-finished master bedroom and bathroom from existing new construction taken to completion. No electrical, plumbing, or HVAC were existing. Complete with built in dresser/shelves and vanity/linen cab
Soft Maple cabinets and mirror; dovetailed hemlock drawers
CUSTOM FENCE AND GRILL AWNING
QUEEN MURPHY BED
EASTERN MAPLE END GRAIN BUTCHER BLOCK WINE TABLE
WESTERN MAPLE COFFE TABLE

